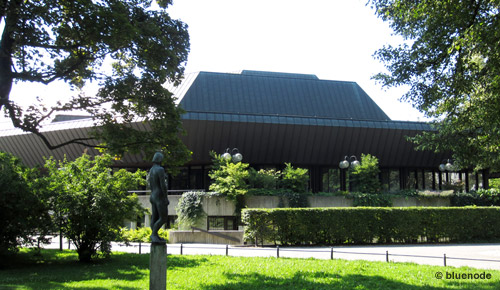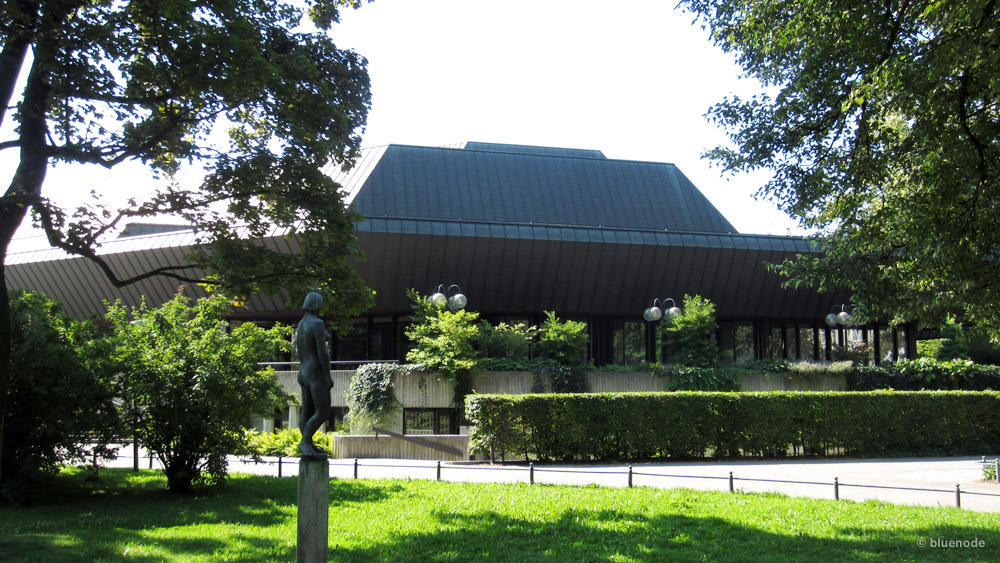
Kultur- und Kongresszentrum Rosenheim
Kultur- und Kongresszentrum Rosenheim
Rosenheim, Germany
Type:
Renovation
Scope of works:
Concept and design of fully automated Overstage Machinery Systems; Audio/Video Systems; Communication Systems;
Client:
Hochbauamt Rosenheim (Building Department of Rosenheim), Rosenheim, Germany
Kultur- und Kongresszentrum has been designed as a multi-purpose venue, of which the largest hall is designed as Proscenium Theatre with a Fly Tower.
Kultur- und Kongresszentrum covers an area of 3000 m² and is venue with a remarkably flexible interior layout. Its venues and foyer areas can be combined to 20 different room layouts. The auditorium of the large stage can be divided into three sections and holds up to 1.680 people.
Withe more than 400 performances per year and events such as plays, concerts, cabarets, and congresses the Kultur- und Kongresszentrum is a cultural landmark for the region. It was awarded with the “Best Center Award” by the European Association of Event Centres (EVVC) in 2008.
The entire Overstage Machinery System of the Main Venue was renewed as part of a general refurbishment. The integration of all systems was a major challenge due to the unconventional space geometry of the Fly Tower.
The Overstage Machinery System includes a Concert Shell that can be setup in two configurations.
Since the Auditorium is used for a variety of different events, 27 Point Hoist Winches were installed above the ceiling of Auditorium.
Consultants
& Engineers



