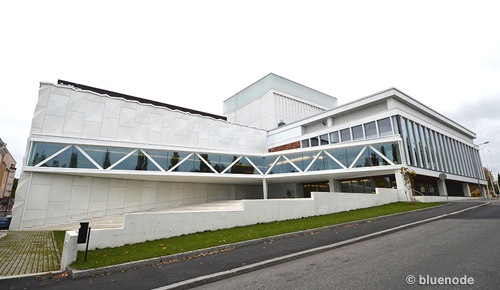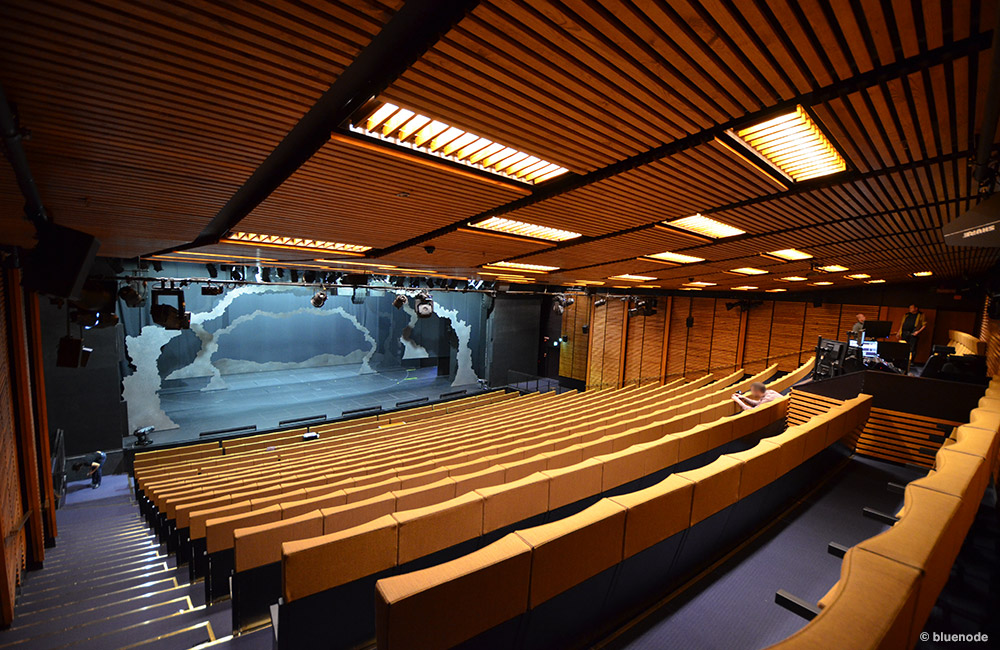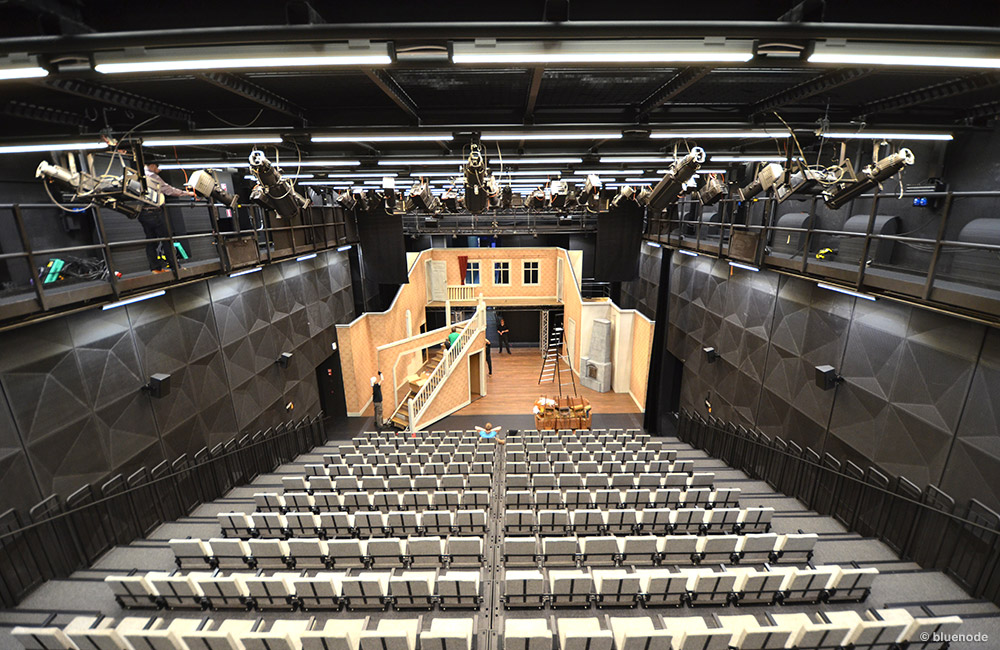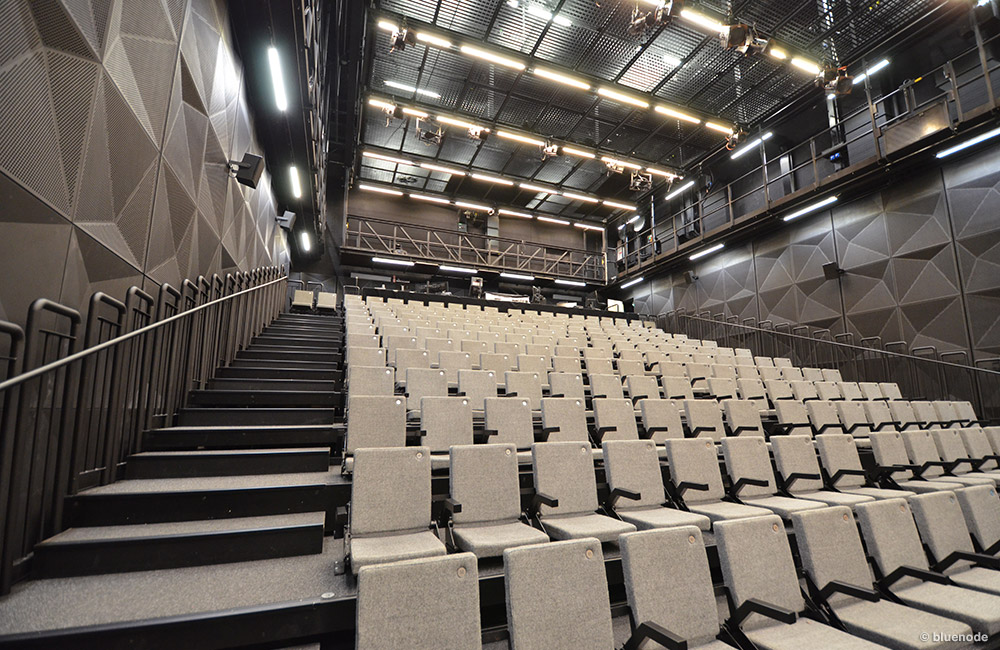
Kuopio Kaupunginteatteri
Kuopio Kaupunginteatteri
Kuopio, Finland
Type:
Renovation / New Construction
Scope of works:
Concept and Design of the fully automated Overstage and Understage Machinery System; Production Lighting, Audio, Video and Communication Systems; Stage Flooring.
Concept and Design of a new Black Box Theatre as extension to the existing building including the Fly Grid and Working Galleries; fully flexible Chain Hoist System; Production Lighting and Audio Systems; Stage Flooring;
Client:
Kuopion Kaupunki (City of Kuopio), Kuopio, Finland
The Kuopion Kaupunginteatteri is one of the most important cultural institutions in Central Finland and of national significance.
The theatre was built in 1963 and had been in full operation until renovation started in 2012.
The building was fully refubished. In addition to the refurbishment of the existing stage, a new Side Stage was constructed, which can be simultaneously operated as a fully equipped Studio Theatre.
The renovation of the Kuopion Kaupunginteatteri was not only an update of the technical infrastructure; it was actually a major restructuring of the entire venue.
As part of this measure the roof of the Fly Tower of the Main Stage was lifted by 3.4 m to increase the clear height below the Fly Grid for larger set pieces; the forestage area has been completely redesigned and the fixed stage edge was replaced by 3 Orchestra Pit Elevators to increase the auditorium capacity, to get the audience closer to the stage and most importantly to relocate the main performance area from the large forestage back to the stage where it belongs.
The entire auditorium floor was lifted up to get better sightlines and to make room for a new ventilation system.
The diameter of the existing Revolving Stage was reduced and 6 motorized stage platforms were integrated into the Revolving Stage.
All Lighting Galleries in the Fly Tower as well as the Fly Grid will be redone completely. The wire ropes of the 56 Fly Bars and the 4 suspended Lighting Bridges run under the Fly Grid to allow unlimited access of the Fly Loft.
In addition to the refurbishment of the existing stage a new Side Stage had been attached to the existing building, which can be simultaneously operated as a fully equipped Studio Theatre. The Studio Theater is designed as a black box theatre with a footprint of 12 x 24 m and a height of 10 m. A full walkable grid level was installed at overhead. The Studio Theatre has been equipped with a fully flexible Chain Hoist System that allows setting a suspension point everywhere in the room as well as a horizontally moving Lighting Bridge and a modular Grandstand.
A new Loading Area was set in between both stages.
The redesign of all mentioned areas as well the layout of the new Black Box Theatre were based on concepts by BlueNode.
Consultants
& Engineers





